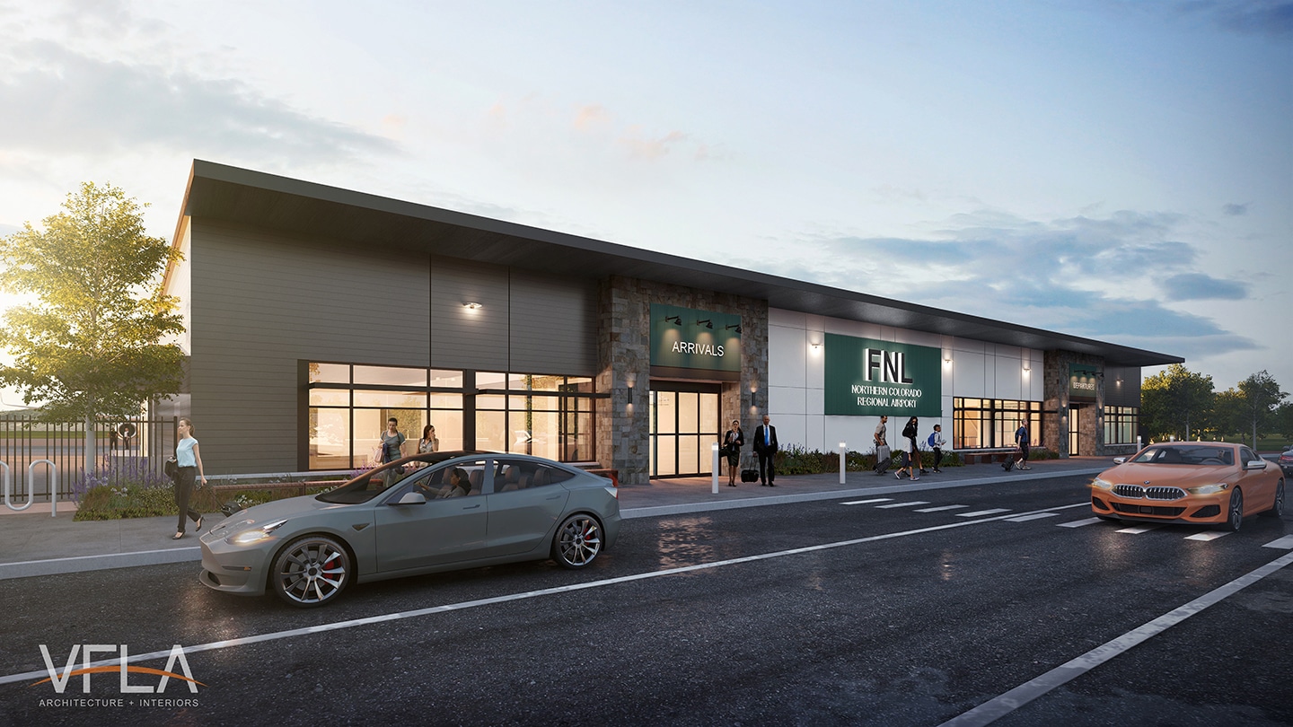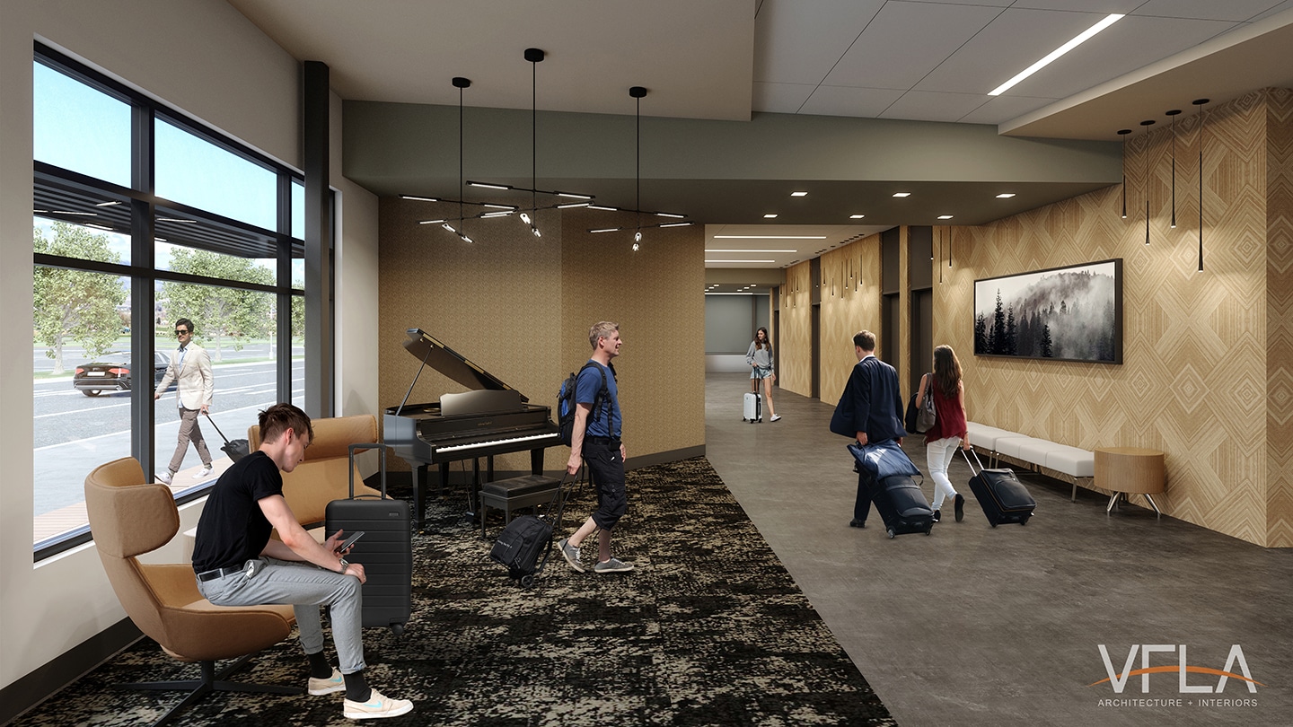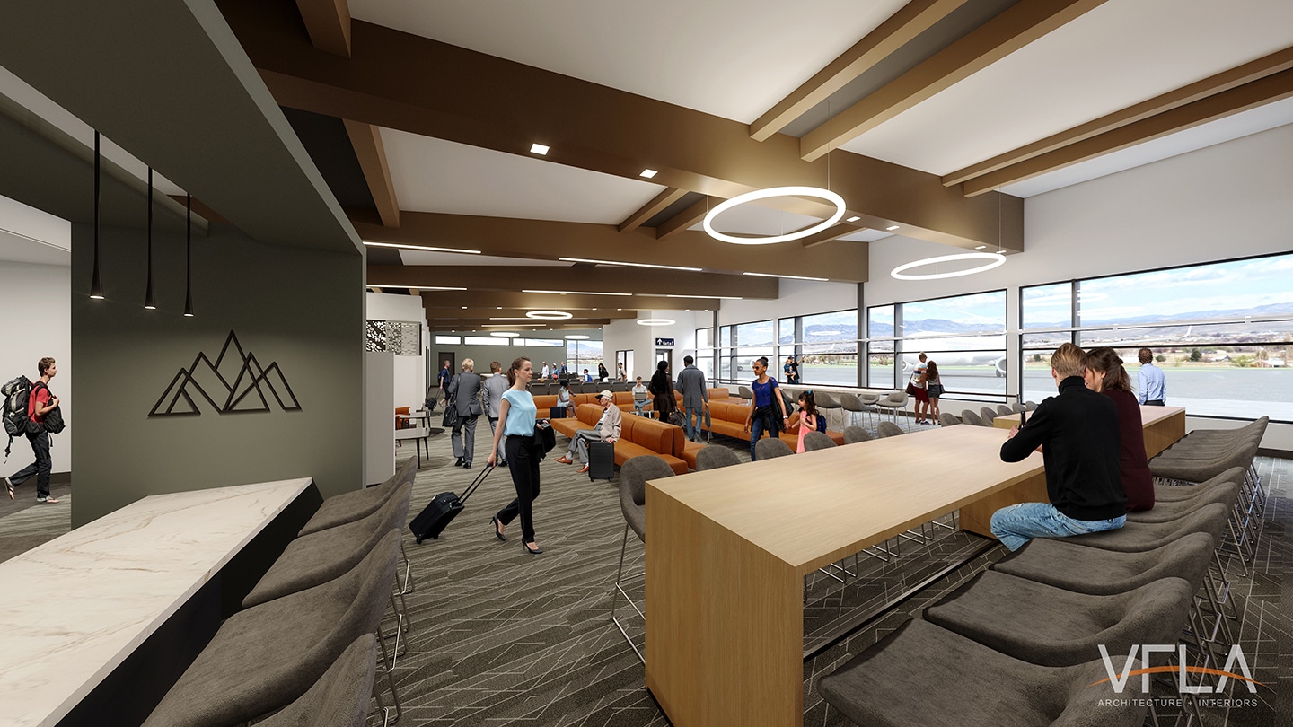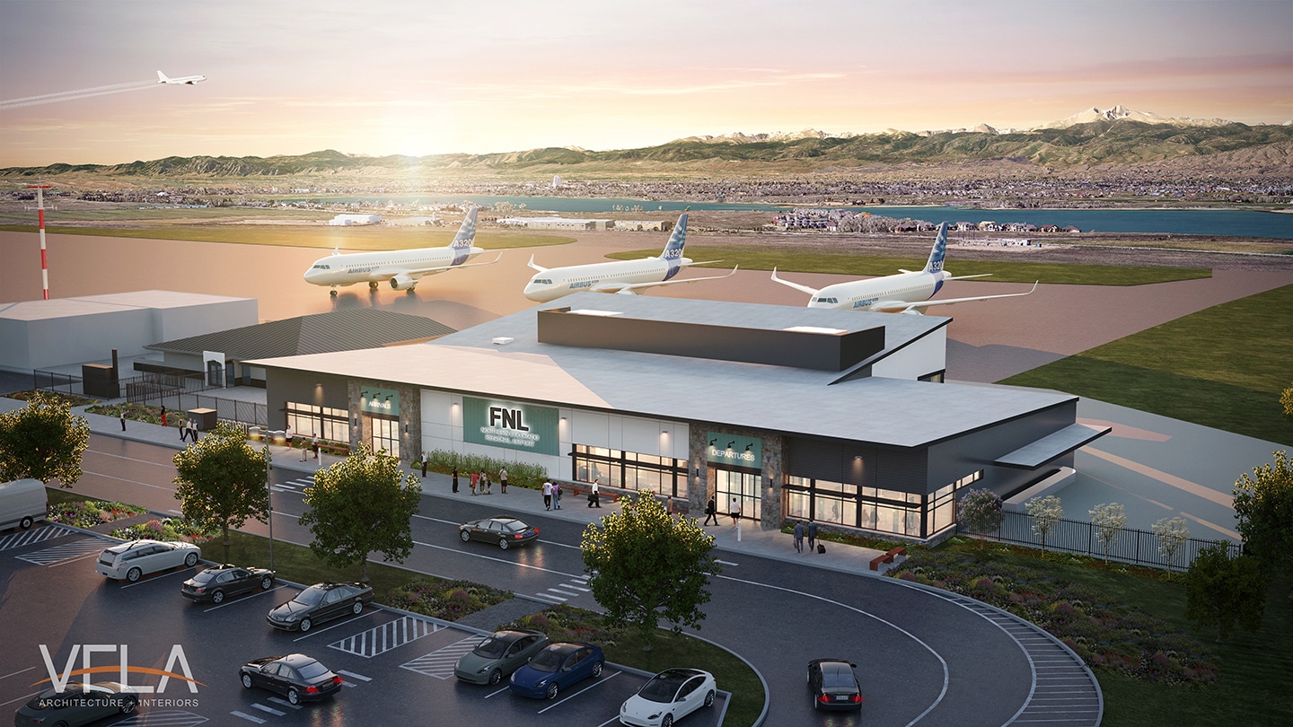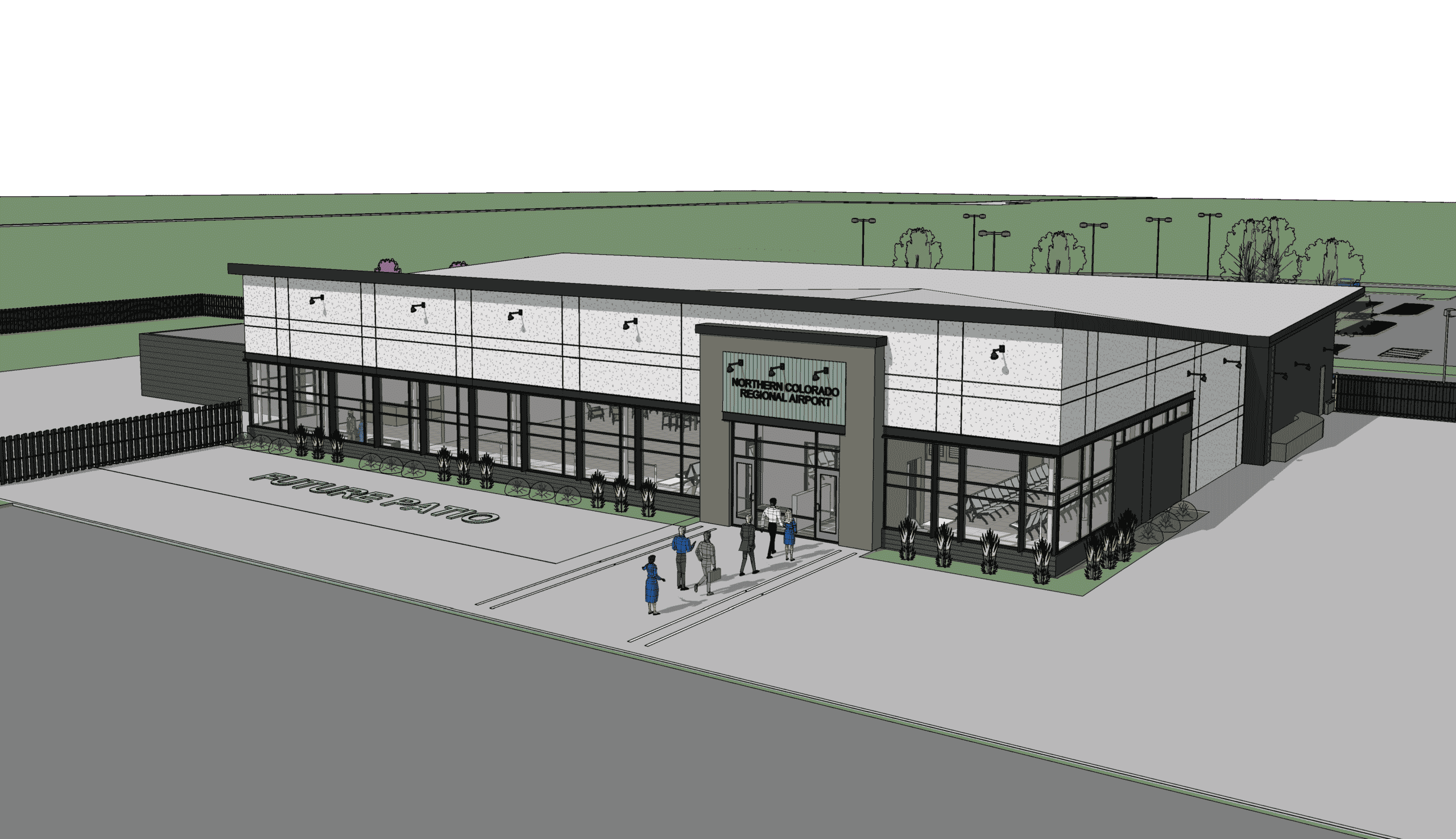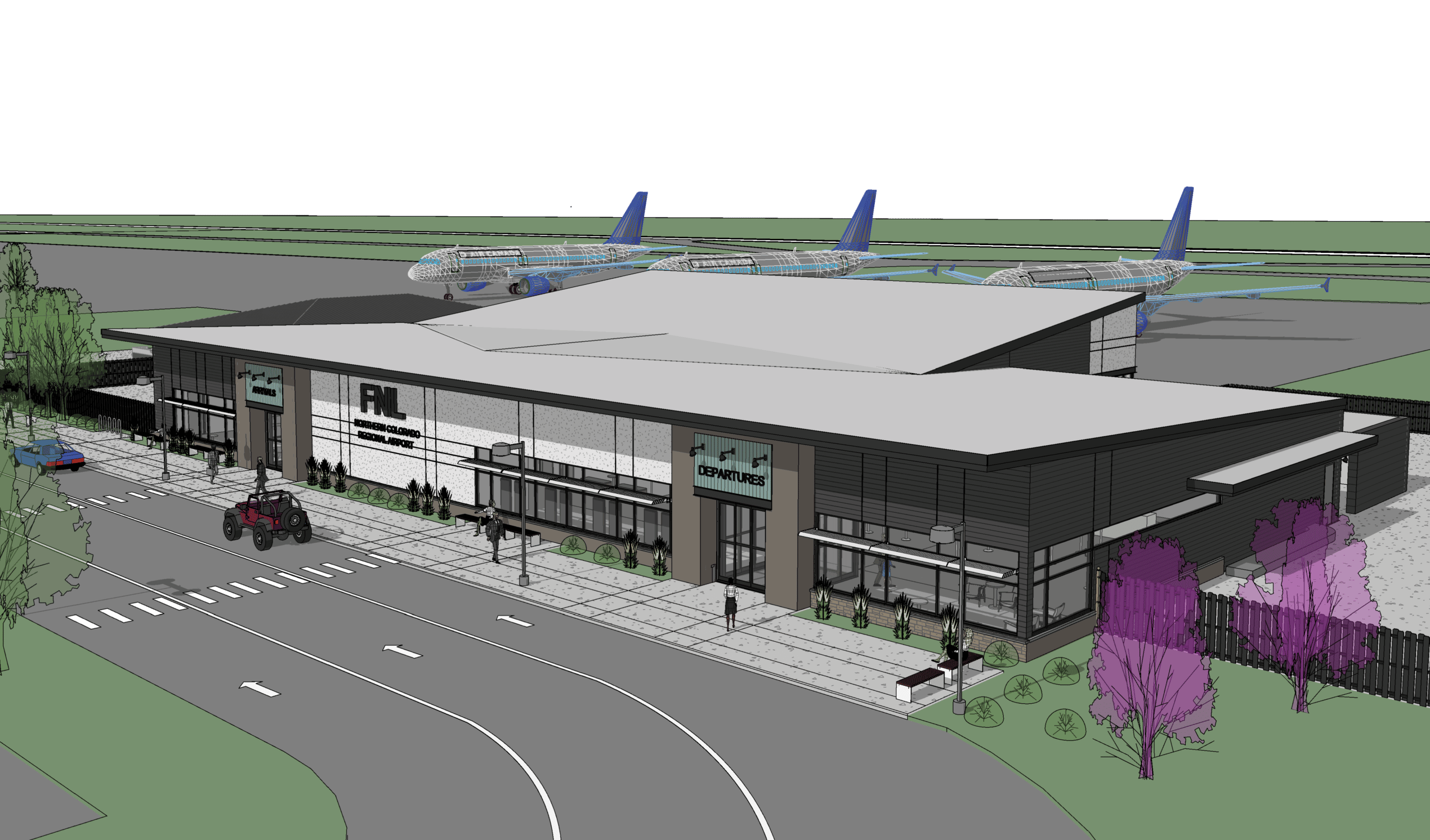Designing a new airport terminal is a big undertaking and we want to get it right. That’s why we included the community to help. During the first half of 2021, Northern Colorado Regional Airport held four design charrette workshops. These intensive planning sessions allowed stakeholders, the design team, and others to collaborate on a vision for a new terminal building as well as improvements to the roads, parking lots, signage, and landscaping.
The workshops have been completed. Outlines and charrette workshop reports are provided below. The feedback we received will allow us to design a facility that northern Colorado can be proud of for decades to come.
- When: January 21, 2021: (4-hour duration)
- Attending:
- Airport Commission
- FNL Terminal Design Committee
- Key FNL staff members
- Dibble key members
- Key Ripley Design member
- Key VFLA members
- Topics
- History of Airport terminal
- Discuss what an airport should and can be
- Define architectural aesthetic
- Discuss culture, look/feel, phasing approaches
- Airside and landside site plan
- Plan for existing building: repurpose or demolish
- Tangibles
- Slide deck showing existing site conditions, architectural aesthetics, questionnaire for attendees to fill out to provide feedback to design team
- Goal:
- Establish the “must-haves” for the building, define opportunities and constraints, priorities and obtain feedback for phasing approach
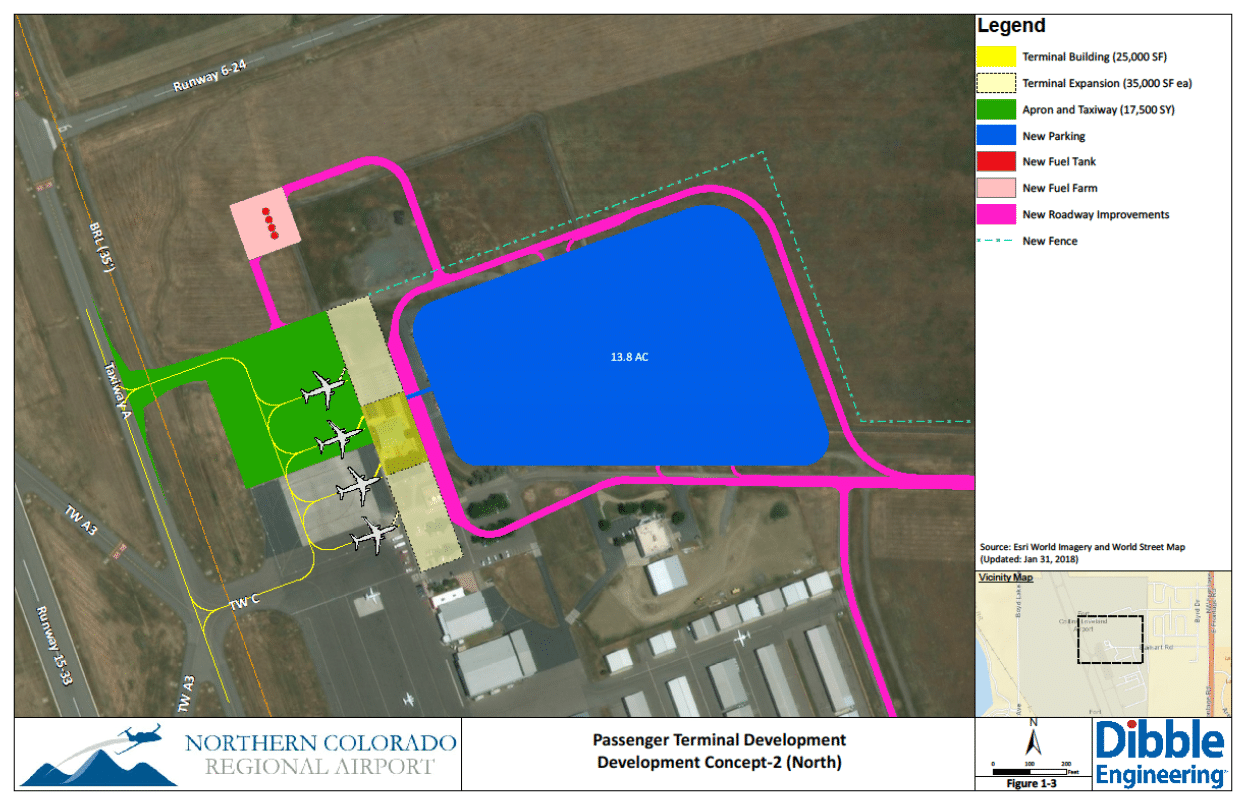
- When: February 11, 2021 (2-4-hour duration)
- Attending:
- FNL Terminal Design Committee
- Key FNL staff members
- City of Loveland Facilities member
- Institute for Built Environment (IBE): Charrette Facilitator
- Ambient Energy: LEED consultant
- Key Swanson Rink members
- Key Ripley Design member
- Key VFLA members
- Key Dibble Engineering members
- Topics:
- Confirm LEED version to apply under
- Review LEED scorecard
- Review sustainability strategies to achieve LEED goals
- Building orientation
- Transportation connections
- Water Reduction
- Mechanical systems
- Building materials and Low VOC goals
- Construction goals
- Review solar power options and locations
- Review strategies and how they affect long term building maintenance
- Tangibles
-
- Review slide deck from IBE to define path moving forward
-
- Goal: Define sustainability strategies to achieve LEED

- When: March 11, 2021 (4-hour duration)
- FNL Terminal Design Committee
- Key FNL staff members
- Key community members
- Dibble key members
- Key Ripley Design member
- Key VFLA members
- Topics:
- VFLA and design team to present outcome from first two charrettes and design options for the stakeholders to provide feedback on.
- Stakeholders to provide sufficient feedback to allow design team to move forward with one option
- Phasing plan
- Building layout plan
- Architectural aesthetic (exterior and interior)
- Tangibles:
- Site plan options
- Floor plan bubble diagram options
- Exterior perspective options
- Mood board options
- Goal: Obtain stakeholder feedback to allow design team to focus on one design moving forward and complete 15% Conceptual Package
- When: June 17, 2021 at 1:30 to 3:20 (After 15% Conceptual design and 30% Schematic Design)
- Where: In-person at 4900 Earhart Road, Loveland, CO 80538
- Attending:
- Airport Commission
- FNL Terminal Design Committee
- Key FNL staff members
- Key community members
- Dibble key members
- Key Ripley Design member
- Key VFLA members
- Topics
- Final stakeholder look at design to move forward with next steps:
- Architectural Aesthetic
- Phasing Approach
- CMaR process
- Budget
- LEED
- Solar System
- Final stakeholder look at design to move forward with next steps:
- Tangibles
- Slide deck to show current design, site plan, exterior elevations, floor plan, phasing plan, LEED scorecard, budget from cost estimator
- Goal: Obtain final feedback from stakeholders to allow design team to finalize 30% design and move forward with construction management-at-risk (CMaR) request for qualifications (RFQ)

